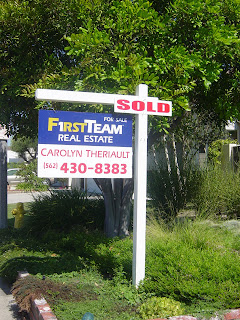 We are soooo very excited to announce to all our friends and family that the Graces are on the move!! The process happened very fast and was very stressful but escrow closed on Friday and we picked up the keys this morning! We are doing some work on the house over the next two weeks so we agreed with the new owners of Violet Street to rent back for 2 weeks.
We are soooo very excited to announce to all our friends and family that the Graces are on the move!! The process happened very fast and was very stressful but escrow closed on Friday and we picked up the keys this morning! We are doing some work on the house over the next two weeks so we agreed with the new owners of Violet Street to rent back for 2 weeks.So where is our new house, you ask... less than a mile from our current house. After looking for months and months in neighboring cities and communities, Steve and I decided that we like being right where we are at (minus looking at the freeway wall of course) and then this house came on the market and we jumped on it.
Although there are lots of things that we'd like to change or update both inside and out over the next couple of years, we feel up for the challenge and are very anxious to get started. As a matter of fact, our main contractor is there as I write bringing in all his materials to get started tomorrow (Sunday!!!)
Here are a few more pictures of our new home. We can't wait to have everyone over sometime soon...
 Yep!!! We have a pool now! So fun! But we are changing it a bit so it will be a few weeks before we can really make use of it!!
Yep!!! We have a pool now! So fun! But we are changing it a bit so it will be a few weeks before we can really make use of it!! It is a split-level house. This is the view from the living room. The door you see on the left is the kitchen. To the right of the that is the sunken family room. And the stairs lead to 3 of the four bedrooms in the house (one bedroom is downstairs).
It is a split-level house. This is the view from the living room. The door you see on the left is the kitchen. To the right of the that is the sunken family room. And the stairs lead to 3 of the four bedrooms in the house (one bedroom is downstairs). This shows not only the old owner's stylistic taste (which is not exactly our style) but also the living room and sunken foyer.
This shows not only the old owner's stylistic taste (which is not exactly our style) but also the living room and sunken foyer.
This is a picture of the kitchen (and the inspectors since this was the day I took most of these photos). Tons of cabinet space but I will miss the bar/countertop where everyone used to hang out in our house. Oh well, we will find a way to adjust I guess:)

























